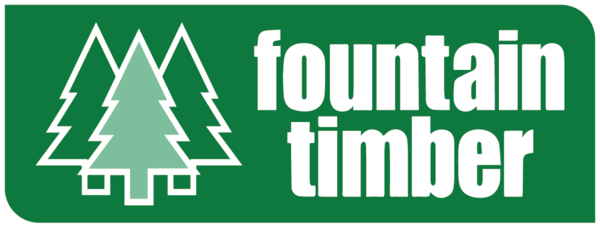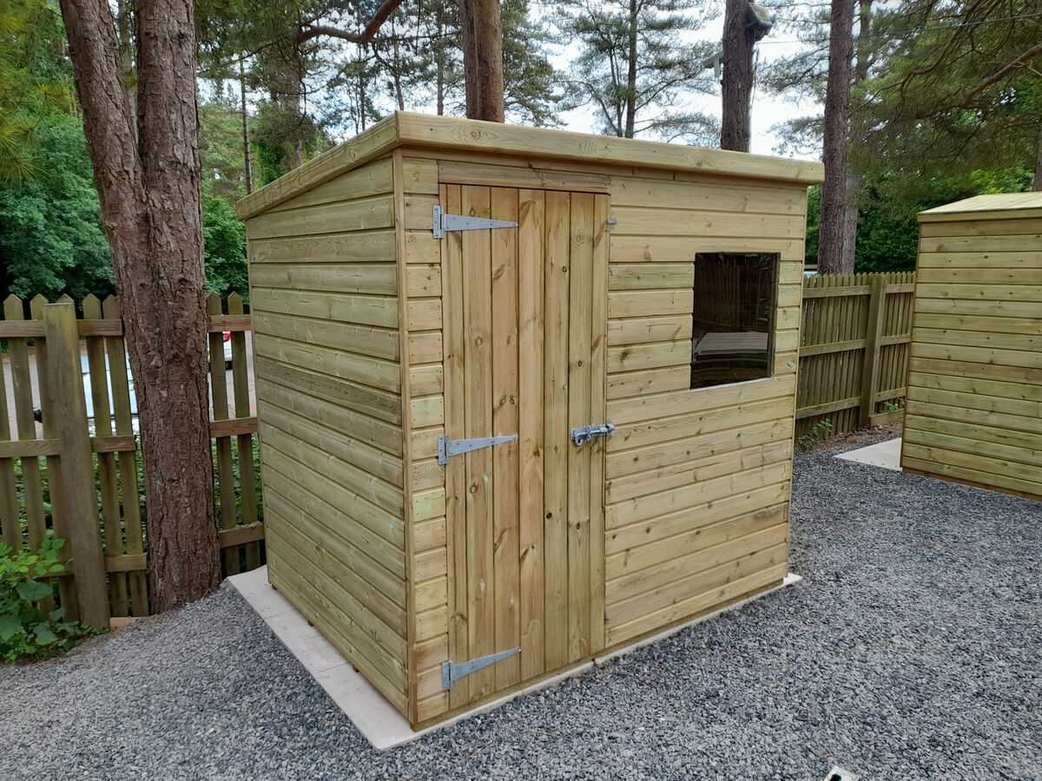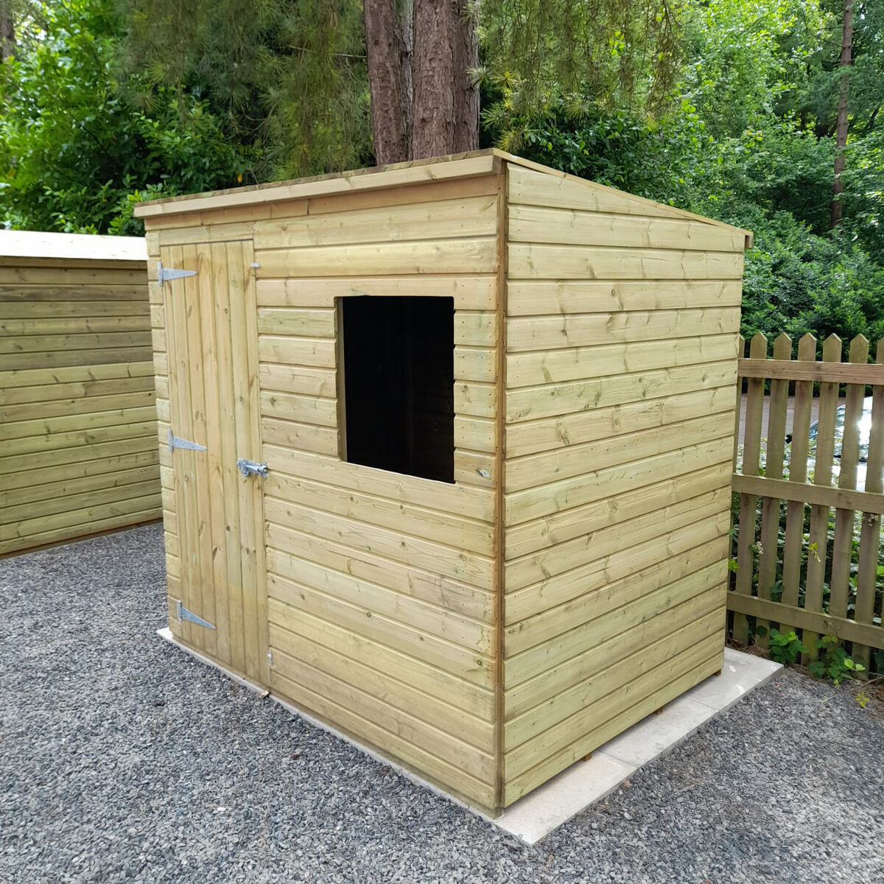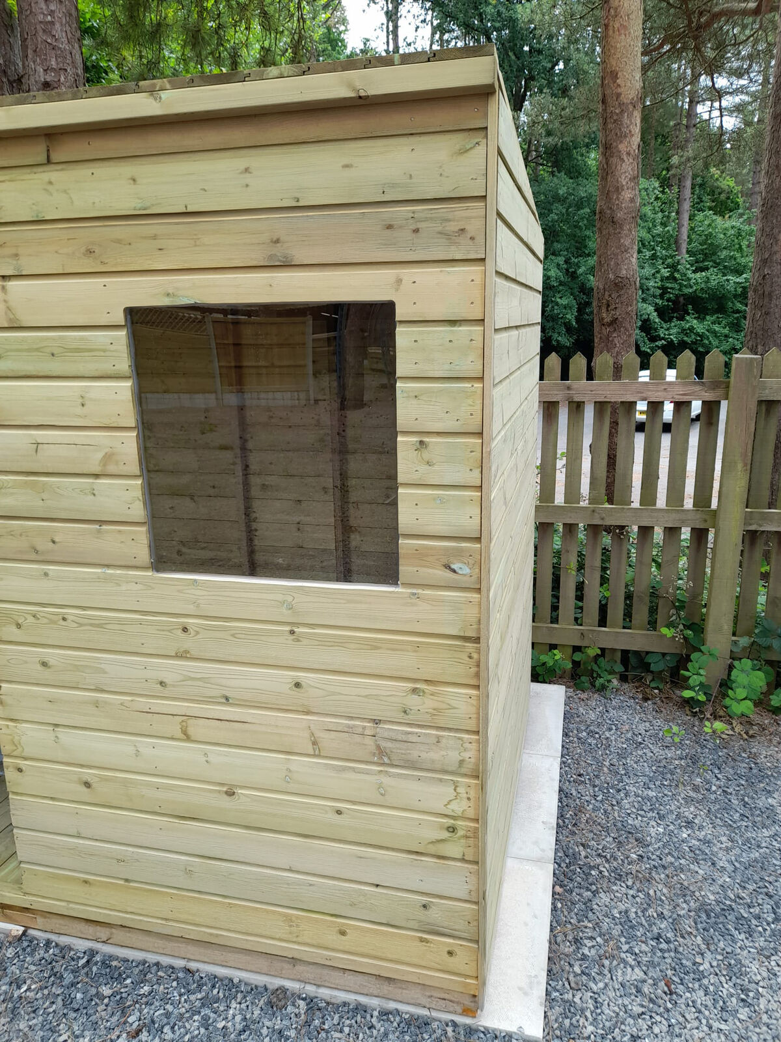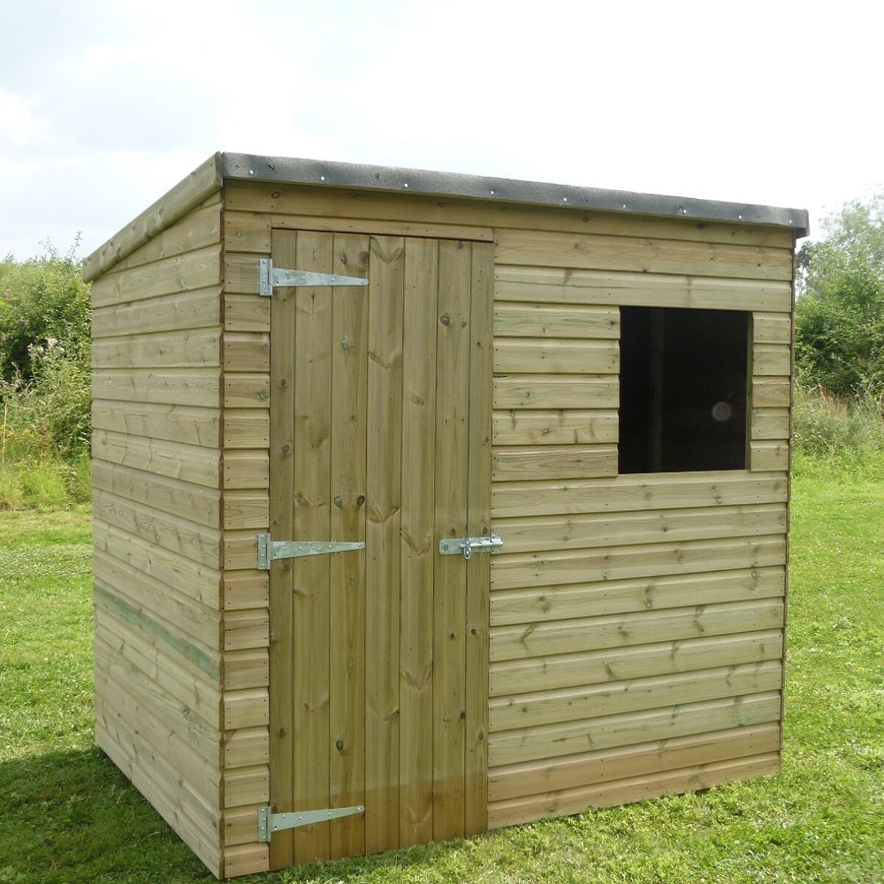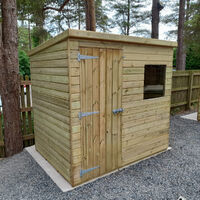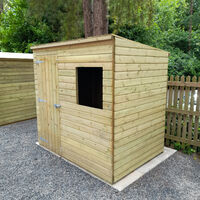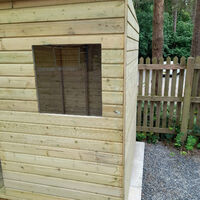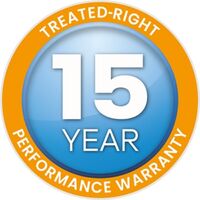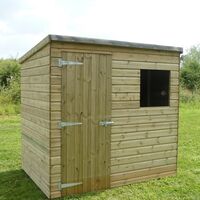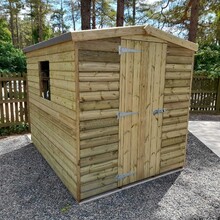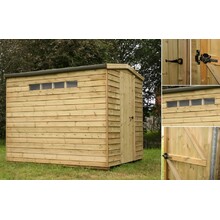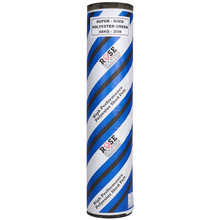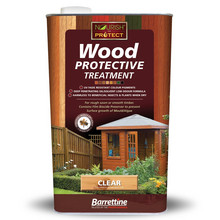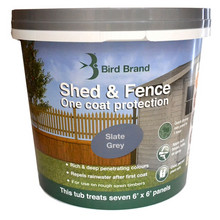Hutton Pent Shed
Back to Timber Garden ShedsThe Hutton Pent Shed is a perfect choice for all your storage needs. The addition of a window allows natural light in and with a sloping roof from front to back the shed can be located near a fence or wall giving you that all important extra space in the garden. Also included is all ironmongery as shown in the image below. Manufactured with Ex 19mm cladding with an extended rebate it is solid and sturdy in design. The floor and roof sections are produced using Ex25mm tongue & groove boards. Dimensions: 2055mm height, 2133mm width and 1524mm depth
Collection & Delivery
Collect your order from our yard here in Bristol or have it delivered with our own ULEZ-compliant fleet. We cover a wide range of postcodes and aim to deliver within 7–10 working days.
More collection and delivery info >
Trade Accounts
Apply for a Fountain Timber Pay-As-You-Go Trade Account to unlock trade pricing and faster ordering. Open to verified trade customers — simply submit proof of trading to get started.
Garden Sheds are a practical solution to all your storage needs. All our sheds are manufactured from joinery grade Scandinavian redwood and pressure treated to protect against wood decay and insect attack for long-term durability.
All our sheds are constructed using 50 x 38mm *nominal size framework, clad with 19mm *nominal size shiplap, the roof & floor are machined from 25mm *nominal size tongue & groove timber. This allows us to produce a high-quality robust shed which when coupled with our 15-year Treat-Right Warranty ensures a long service life. When siting the shed, only bearers treated to Use Class 4 (in ground contact) can be used. If the shed is positioned directly onto a concrete base, then this must have drainage to avoid standing water.
*Nominal sizes of softwood shown are before the material has been profiled to section.
WATER REPELLENCY – PRESSURE TREATED TIMBERS FOR SHEDS, GARDEN BUILDINGS AND ANIMAL HOUSING
Pressure preservative treatment is designed to prevent wood decay and insect attack to give softwood construction and landscaping timber products an extended and low maintenance service life. The treatment is not intended to perform as a waterproofing agent.
When using pressure treated cladding timbers in the construction of sheds or garden buildings the following guidelines should be followed to help prevent any water ingress.
1. The Timber Research and Development Association (TRADA) recommends a 16-19mm nominal thickness for cladding timbers.
2. Nail heads should only be driven marginally below the surface of the cladding timbers.
3. A suitable airflow should be allowed throughout the structure to assist on-going drying.
3. The dry, external timbers will need ingress protection added through the application of an appropriate and well maintained water repellent coating, which should be applied to the dry external timbers following the relevant manufacturer’s guidelines.

